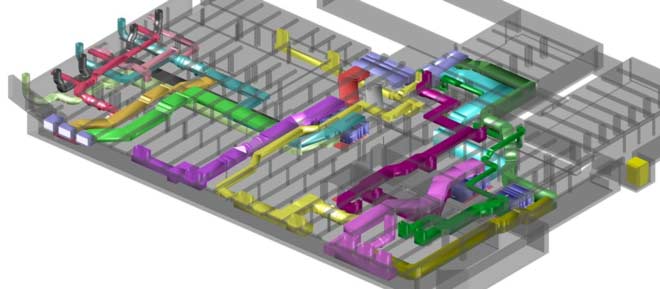Building Information Modeling (BIM) is the initial component to Virtual Design and Construction (VDC). The National BIM Standard defines BIM as:
“A BIM is a digital representation of physical and functional characteristics of a facility. As such it serves as a shared knowledge resource for information about a facility forming a reliable basis for decisions during its lifecycle from inception onward.”
The BIM process is started by the architect during their initial design. When completed, the architect has an electronic 3D model of the building that the trade contractors will then add their respective components. Adding the mechanical elements into the model, or Integrated Project Delivery (IPD), prior to construction enables the Owner and the design team to visualize the final product and if spatial conflicts arise, they can be resolved in a timely manner resulting in less RFIs and fewer delays in the field during installation.
The staff at Trova Design Consultants, Inc. have been providing 3D Mechanical Coordination services for over 25 years. The image below is of an HVAC installation in the basement of a local gallery from August 1997.





